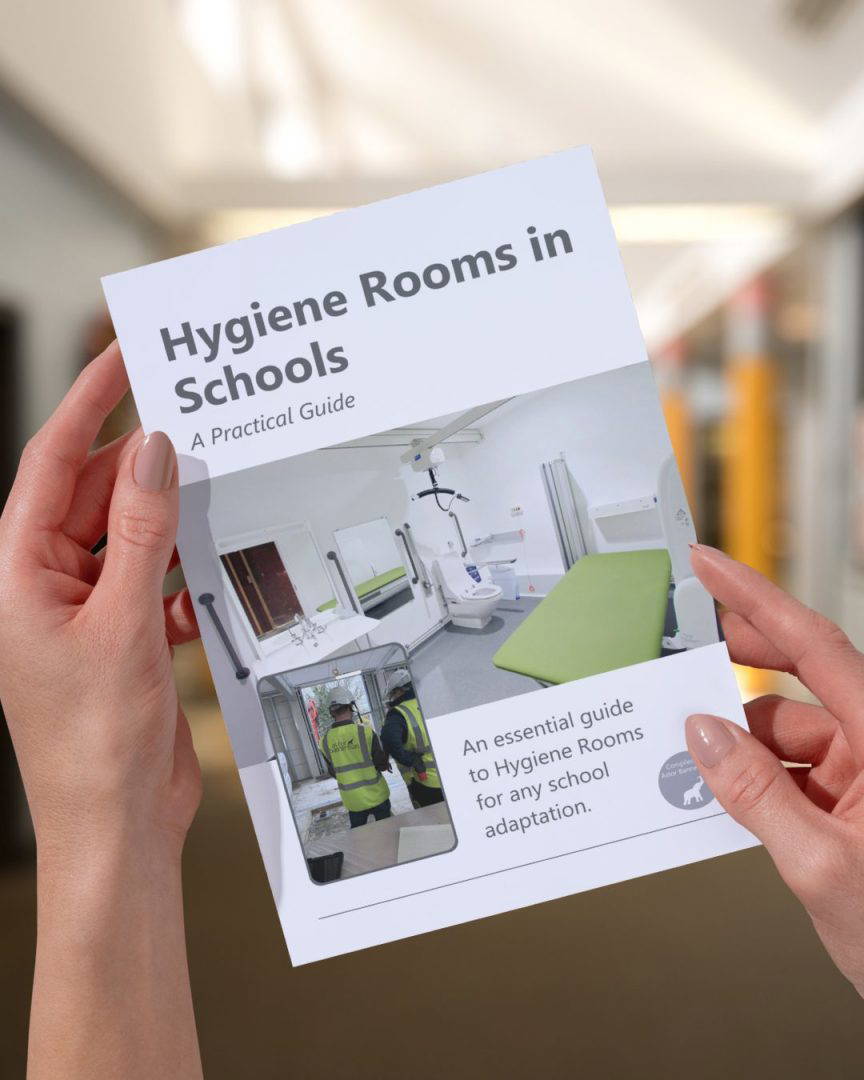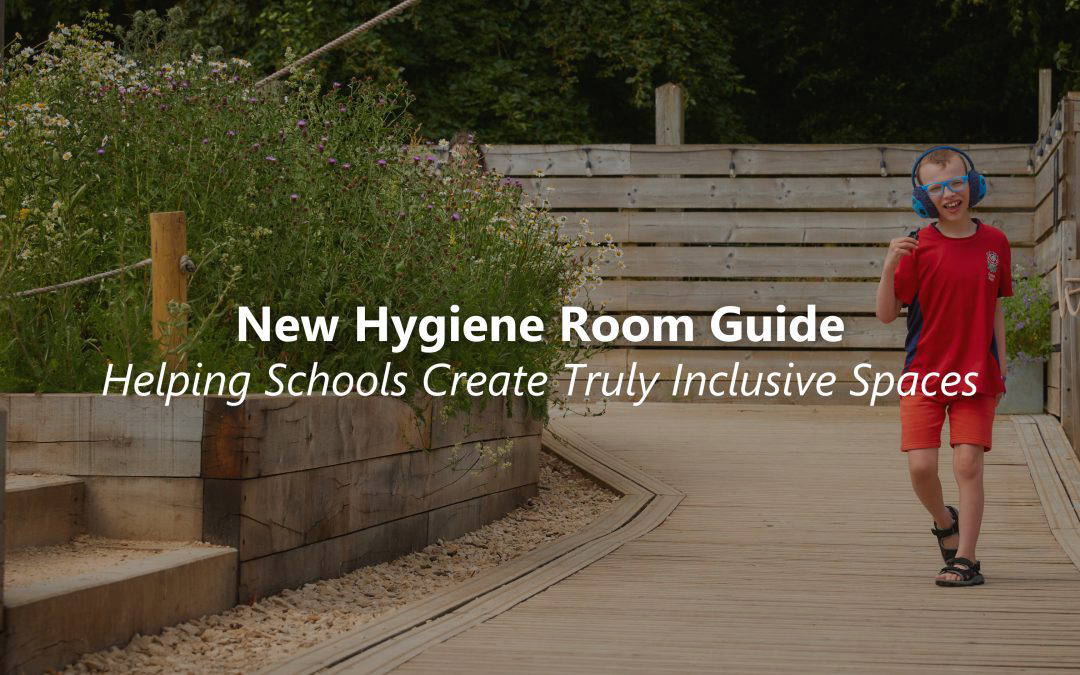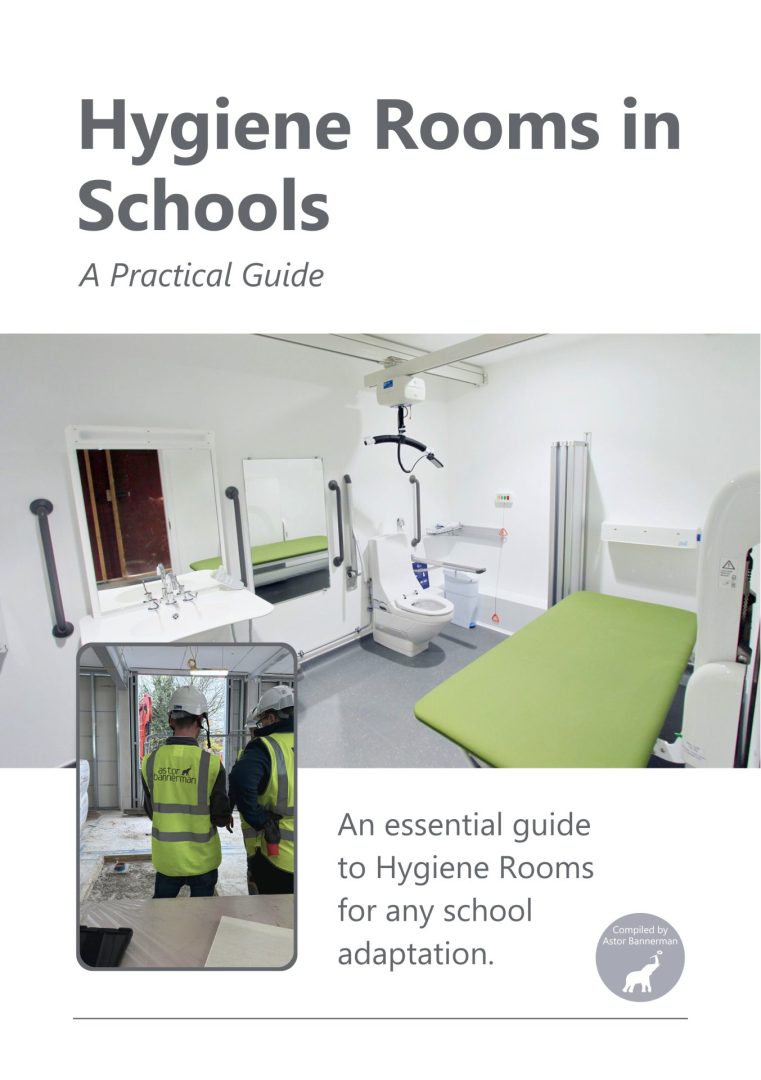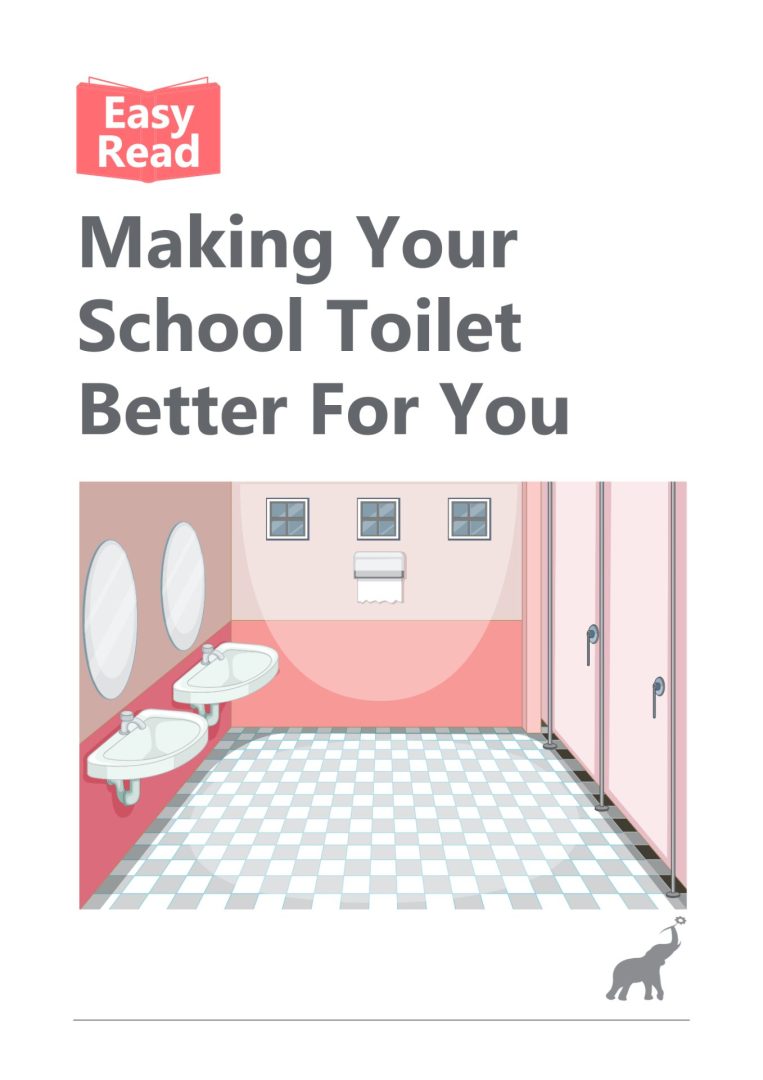Why this guide?
Across the UK, more schools are recognising the importance of providing accessible hygiene facilities – not only for compliance, but to ensure that every student can participate fully in school life.
This guide explains what a hygiene room is, why it’s needed, and how to design and fund one effectively. It brings together everything you need to know in one place, helping schools, architects, and OTs create facilities that are safe, inclusive, and future-proof.
What's inside?
- What is a Hygiene Room? – and how it supports inclusion
- Design guidance – practical advice on layouts, space planning, lighting, colour, and sensory considerations
- Choosing the right equipment – from height-adjustable changing benches and basins to hoists, toilets, and privacy screens
- BB103 and BB104 compliance – understanding duty to install, regulations, and best practice
- Funding information – including Department for Education capital funding and other grant routes
- Installation, training, and servicing – ensuring safety, compliance, and long-term reliability
- Real stories – from schools that have transformed accessibility for their students

Easy Read Version Also Available
To make this important information accessible to as many people as possible, we’ve also created a fully accessible Easy Read version of the guide.
This simplified version uses:
- Clear, easy-to-read language
- Larger text and friendly layout
- Helpful images to support understanding
It’s perfect for involving students, families, and disabled people in the design process – ensuring their voices are heard in every project.
Supporting Inclusion in Every School
Installing a hygiene room is about more than meeting regulations – it’s about inclusion, dignity, and equality. These spaces enable students with physical, sensory, or neurodivergent needs to stay in school, participate fully, and feel safe and respected.
At Astor Bannerman, we specialise in the design, manufacture, and installation of specialist equipment for accessible environments – from baths and basins to hoists and changing tables.
We work closely with schools, architects, and OTs across the UK to deliver tailored solutions, expert advice, and practical support at every stage.



