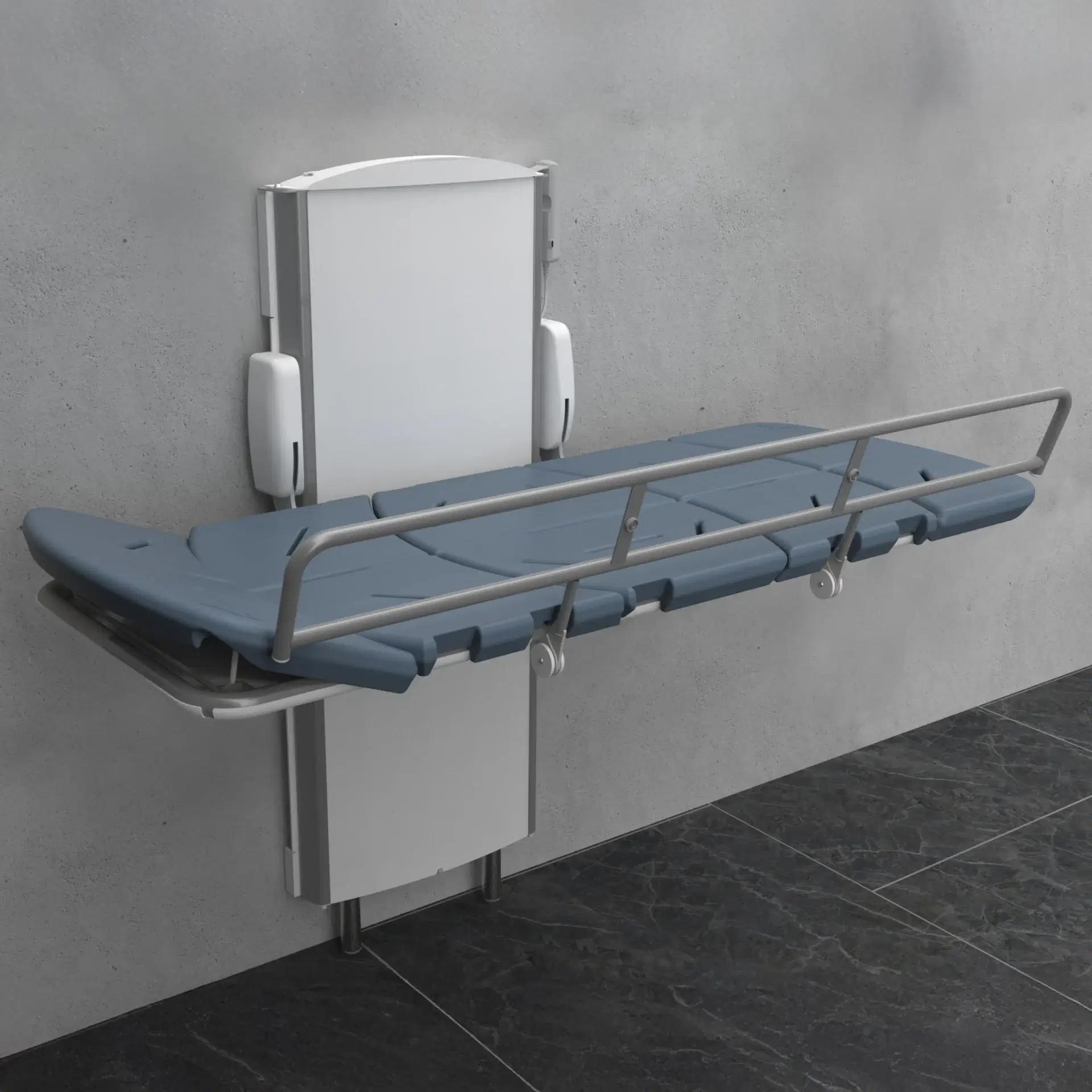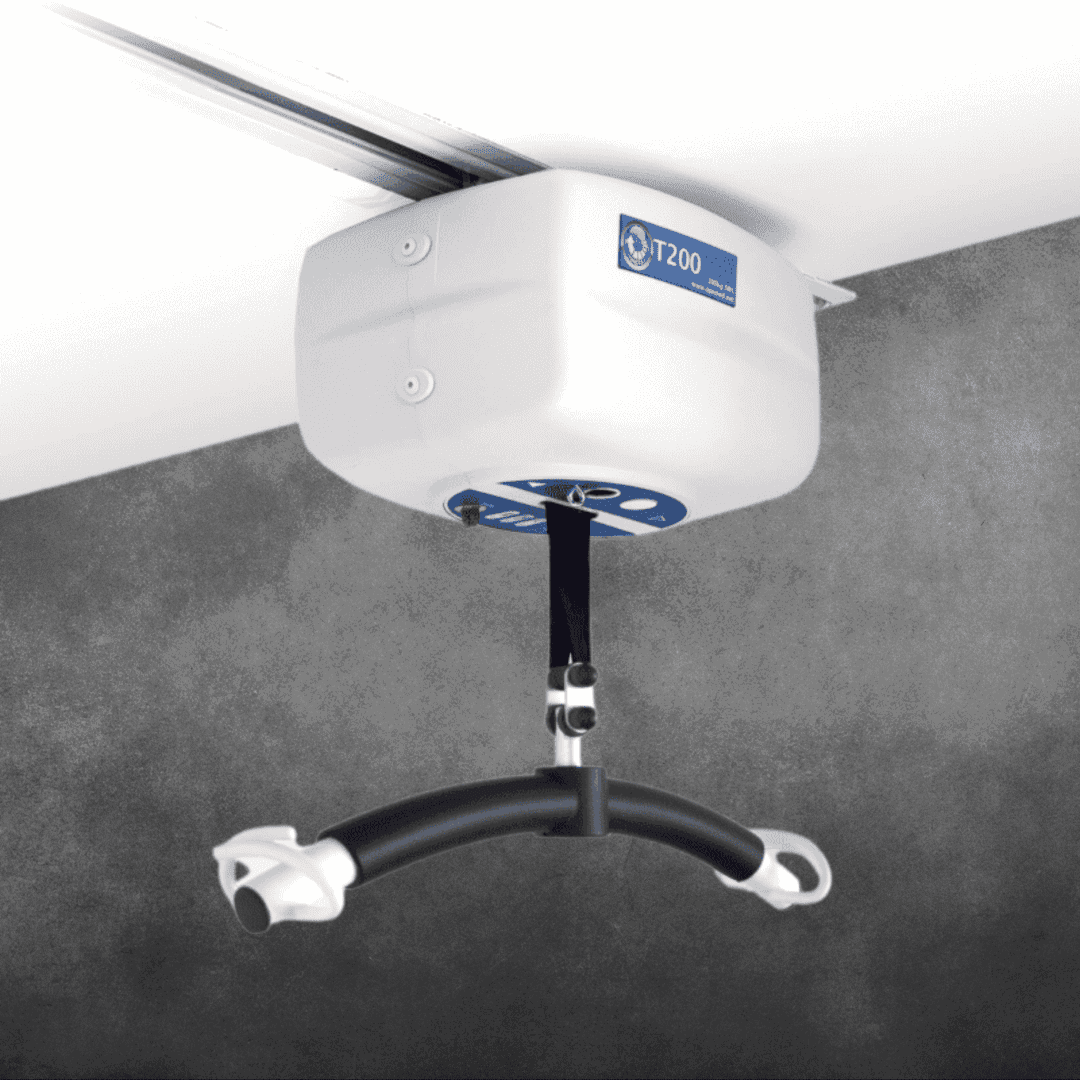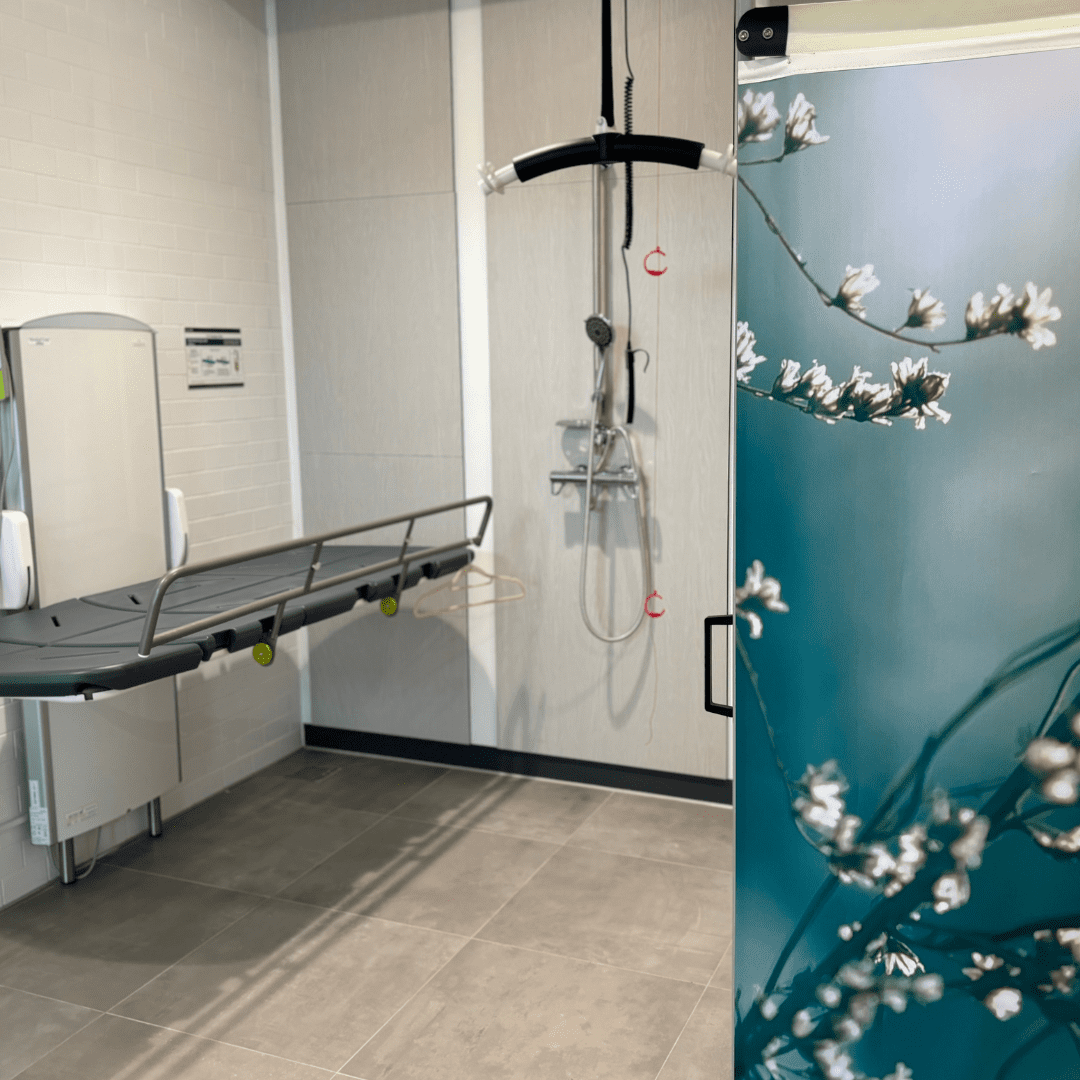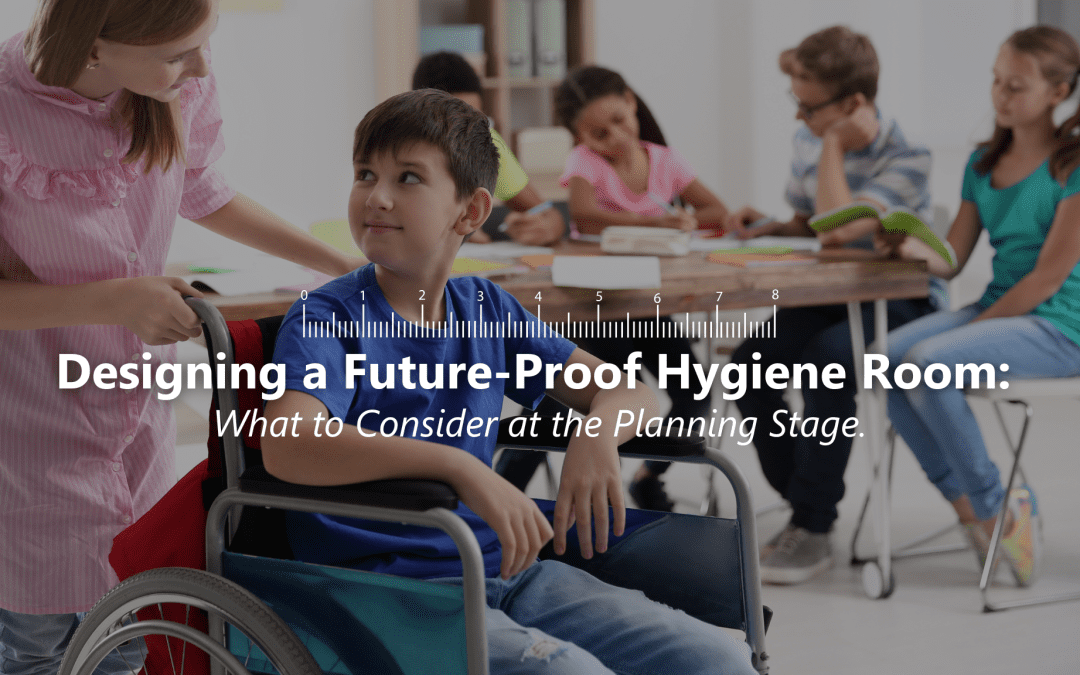Considerations
While some schools have the luxury of space for a fully equipped Hygiene Room, many don’t. What’s important is understanding the needs of your current and future pupils, and designing flexibly to meet them.
That could mean:
-
Creating a full Hygiene Room with hoist, shower, toilet, and changing bench
-
Repurposing an existing space with essential equipment only
-
Installing individual pieces of equipment (like a wall-mounted changing bench) in an existing accessible toilet or medical room
You don’t have to do everything at once – but designing with adaptability in mind can make it easier to upgrade your facilities as needs evolve.

Mainstream schools are increasingly expected to support pupils with a wide range of additional needs, particularly as special school places become more limited. Forward-thinking design now can avoid costly retrofits later.
Future-proofing might include:
-
Structural support in ceilings for potential ceiling track hoist installation
-
Accessible plumbing and power supplies for future equipment upgrades
-
Allowing for flexible layouts that can accommodate carers and mobility aids
Even if you can’t install everything immediately, making provision in your plans now can save significant time and budget down the line.

Depending on your setting, here are some of the most commonly specified items for flexible hygiene provision:
-
Ceiling Track Hoists – Ideal for safe transfers, especially in personal care or therapy rooms
-
Height-Adjustable Washbasins – Promotes dignity and independence for pupils of all abilities
-
Changing Benches – Wall-mounted or mobile options that suit both small and large spaces
-
Shower Facilities – Useful in residential, boarding, or special school environments
Our team works closely with schools and architects to recommend tailored setups that balance compliance, space, and budget.

The most future-proof solutions come from early planning and collaboration. At Astor Bannerman, we support schools, architects, and councils right from the planning stage with:
-
Advice on phased equipment installation
-
Drawing reviews and layout input
-
Flexible product recommendations for limited spaces
-
Free CPD sessions tailored to SEND design in education settings
Early specialist input makes it easier to get the space – and spend – working smarter.

Final Thought
Whether you’re designing a full Hygiene Room or just starting with a single piece of equipment, the key is thinking long-term. With smart planning and expert advice, you can create a more inclusive environment – without overextending your space or budget.
Ready to talk through your plans?
We’re here to help – no pressure, no obligation. Let’s build for the future, together.





