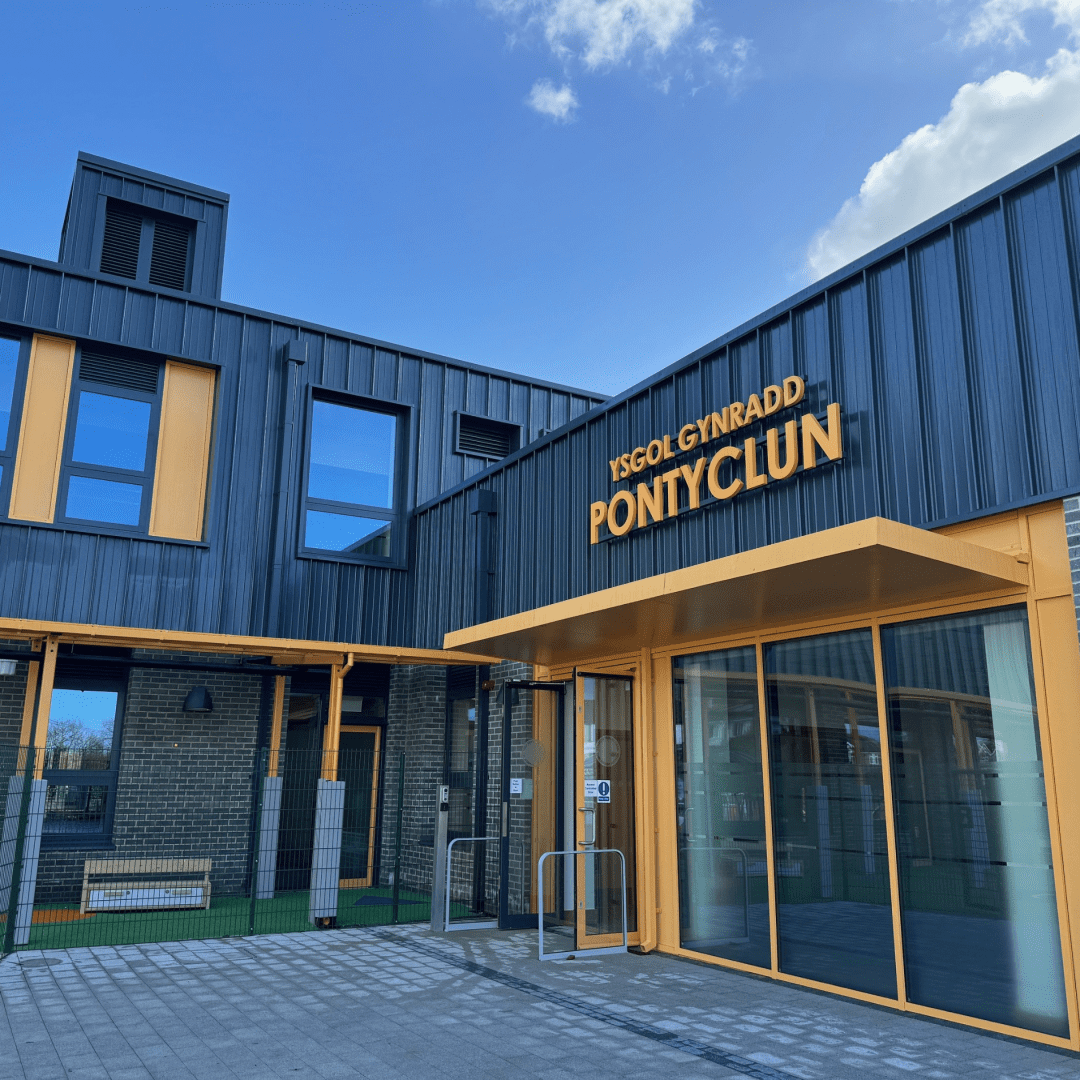


About the School
Pontyclun Primary school is a mainstream English-medium school located in the heart of the village. The school prides itself on providing a safe, inclusive, and nurturing environment where all pupils—regardless of ability—can thrive.
As part of the school’s commitment to inclusivity, a fully equipped hygiene room has been integrated into the new build, providing essential support for pupils with additional learning needs (ALN).
Purpose and Function of the Hygiene Room
Hygiene rooms are increasingly being included in mainstream schools as they allow children with more complex physical needs to remain in a mainstream setting, rather than being referred to a Special Educational Needs and Disabilities (SEND) school unnecessarily.
By including a purpose-built hygiene room, Pontyclun Primary school helps free up much-needed space in SEND schools and enables children to learn alongside their peers.
This is a growing priority across the UK, with schools recognising that inclusive facilities are not just a ‘nice-to-have’—they are essential for ensuring all pupils can access education equally.
Specialist Equipment Installed
Astor Bannerman worked closely with stakeholders to provide and install specialist equipment tailored to the needs of the pupils and staff.
The hygiene room at Pontyclun Primary features:
-
Astor Shower Trolley – A height-adjustable, mobile shower trolley designed to allow safe and dignified personal care and hygiene routines.
-
Astor OT200 Ceiling Hoist – A compact and quiet ceiling hoist system that enables safe transfers between equipment, reducing manual handling risks and promoting comfort for the pupil.
-
Kwickscreen Privacy Screen – A flexible, retractable privacy screen that allows staff to maintain pupil dignity during personal care, and can be easily repositioned when not in use.



These additions comply with the principles outlined in Building Bulletins 103 and 104, ensuring schools meet guidance around space standards and provision for pupils with SEN and disabilities.
Impact and Broader Benefits
The hygiene room has already had a positive impact on daily school life. Staff can now support pupils with complex needs more effectively, without relying on external facilities or compromising on dignity and privacy. Pupils, in turn, benefit from being able to attend their local mainstream school, promoting a sense of belonging and supporting social development.
Pontyclun Primary’s investment in accessible facilities demonstrates a long-term commitment to inclusive education, serving as an example to other schools across Wales and the wider UK.



A Model for Inclusive Practice
This project underlines the importance of early consultation and planning when it comes to inclusive design. The hygiene room was considered from the outset, ensuring the layout, plumbing, and space requirements were fully integrated rather than added later.
This not only reduced retrofit costs but ensured the facility was fit for purpose from day one.
Planning a similar facility?
Whether you’re an architect specifying for a new school project or an occupational therapist advising on accessibility needs, our team of expert consultants are here to support you. From early-stage planning to product recommendations and technical drawings, we can help you get it right the first time.
Get in touch today to book a free consultation.

