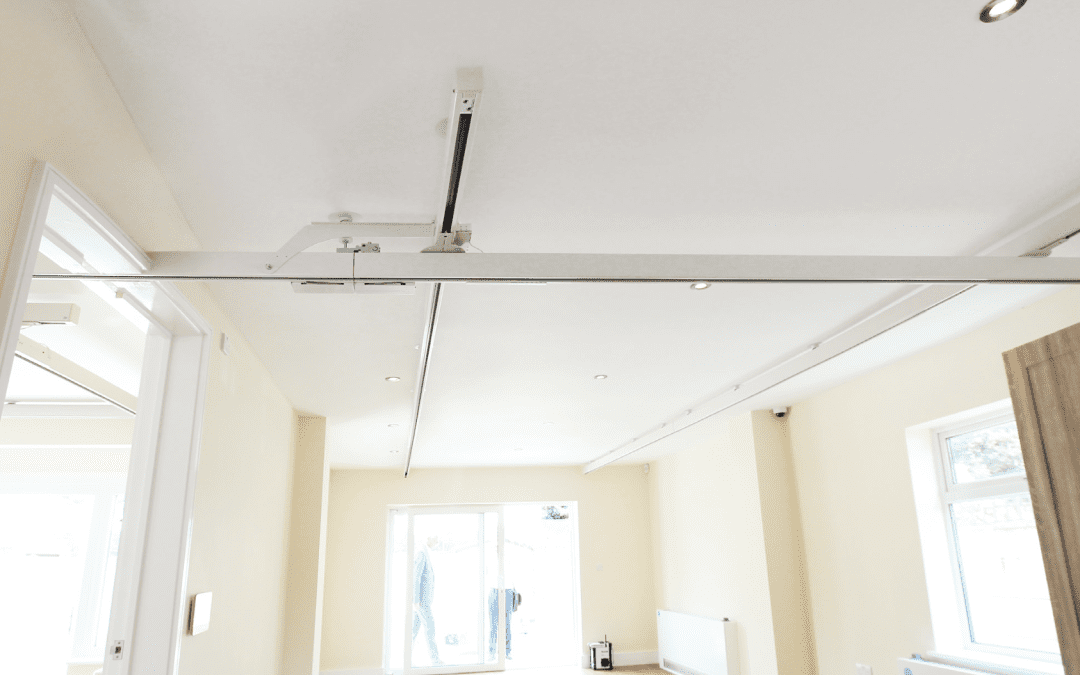THE BACKGROUND
Case Study:
Home Adaptation, Enfield
Astor Bannerman are proud to have helped make a difference with our project in Enfield, London, involving the renovation of an old community centre into a totally accessible and suitable space for a young lady to live independently with her carers.
The internal layout of the bungalow has been designed to allow the client to manoeuvre anywhere throughout the home with as little disruption as possible. We worked closely with builders A & E Elkins Ltd on this project, to complete internal works and adaptations in tandem with the installation of the multi-room Patient Transfer equipment.
The project did present several challenges, namely a weak ceiling structure, but utilising our ‘loft-over unistrut’ supports, and being brought on board from an early stage, we were able to work with A & E Elkins Ltd to ensure the ceiling was fully reinforced and structurally sound to support the ceiling hoist systems across the bungalow.
THE SOLUTION
The design and product placement in an installation like this is always very important. The users needs and requirements really need to be taken into consideration to ensure the system provides independence and flexibility.
In order to provide the flexibility needed, we utilised our versatile OT200 Compact Ceiling Hoist in a three-room H-System configuration. This full-room coverage system allows users to traverse the whole space giving an adaptable solution that ensures furniture and room layouts can change with the users needs over time.
We connected these three systems via three magnetic gates and a turntable. The gates provide seamless transfer from one environment to another, simply by passing a magnetic sensor. The turntable allowed the user to connect to all three rooms even if the moving rail was on a different axis to another H-System.
TECHNICAL
H-Systems (otherwise known as XY Systems) consist of two parallel track lengths that cover the length of a room. One perpendicular track is then suspended from these lengths allowing the hoist to traverse to any location in the room.
Our Magnetic Gate is integrated into the tracking system and ensures safe transfer moving from track-ing in one room to another. When the two track ends meet, the gate locks them into place and opens a pathway. This allows a smooth, seamless and safe transfer from one room to another.





